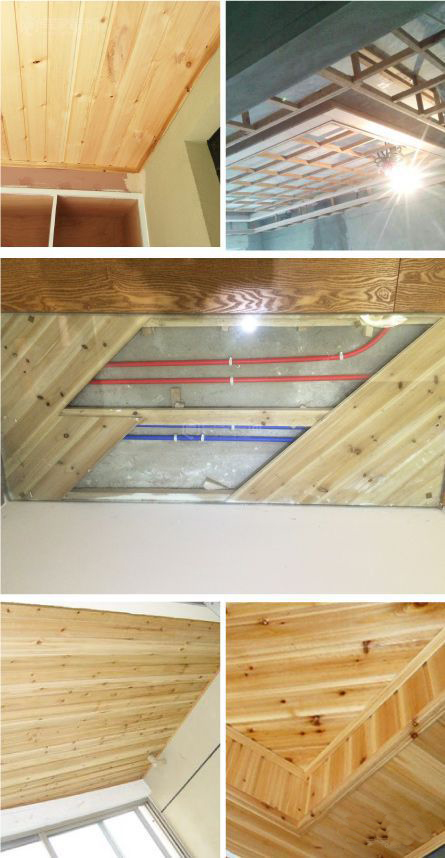


1. keel spacer ≈ 30* 30cm, a light steel keel must use for a single part area > 3 m2.
2. the hydropower team will be notified to review the circuit, waterway, and lamp path detection and positioning.
3. ceiling level, 2M by foot, feeler gap ≤ 3mm.
4. skeleton horizontal, vertical keel should be opened with a half a turn, add glue, add nails to connect.
5. The gypsum board fixed with the keel with the countersunk head screw, the nail cap sinks into the layout, the non-rustproof screw cap should be rust-proofed, the ceiling arranged reasonably, the slat should be crack-proof caulking when installing the double-layer board The upper and lower plates should be staggered.
6. The fire protection of the keel should be carried out before the 6-an decorative panel.
7. The base layer of the wooden dragon (the wooden dragon fixed directly in contact with the ceiling) must deal with expansion bolts and wooden studs. The expansion bolts are spaced apart by 800 mm. The wooden rods cannot directly insert into the ceiling cement board.
8. Gypsum board ceiling corner, using a whole piece of gypsum board cutting and closing to completely solve the problem of cracking at the turn of the ceiling, and beautiful.
9. When the roof meets the beam, the elevation of the wooden keel ceiling is flat with the bottom of the shaft, and the gypsum board is fixed through the bottom of the beam to reduce the gap at the bottom of the beam to avoid cracking of the gap
Please fill in correct info,!